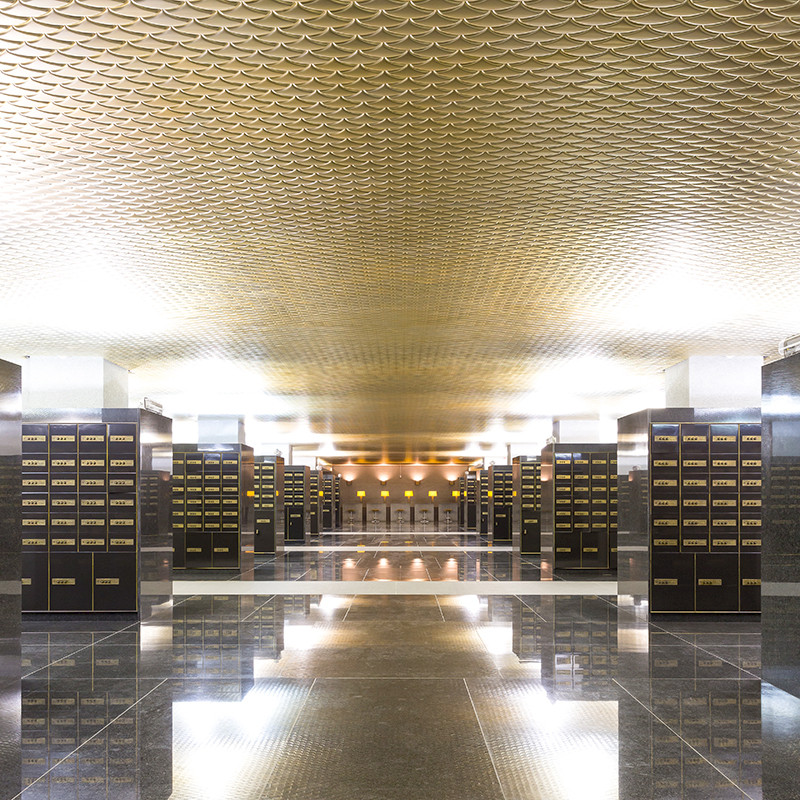Programme
visits / exhibition
BNP Paribas Fortis and Jules Wabbes vault

On its establishment in 1822, the Algemeene Nederlandsche Maatschappij ter Begunstiging van de Volksvlijt (General Company of the Netherlands for the Promotion of Trade and Industry) set up its head office in Rue Montagne du Parc/Warandeberg, thereby choosing from the outset a prestigious neighbourhood, not far as it would turn out from Belgium's official institutions when the country gained its independence some years later. In 1904, the bank, – which by this time was named Société Générale de Belgique/Generale Maatschappij van België and which would later become today's BNP Paribas Fortis – purchased its first building in Rue Royale/Koningsstraat, followed by several adjacent buildings in 1922. When the complex was completely redesigned in 1972, the restoration was carried out in accordance with the town-planning and architectural rules laid down in the 18th century by Holy Roman Empress Maria Theresa. Inside the building, a number of sumptuous reception rooms evoke the ambiance of that period. Beyond the Kings' Room, lined with portraits of Belgian monarchs, the Lorraine Room has two tapestries featuring the coats of arms of Holy Roman Emperor Francis I (born Francis of Lorraine) and his wife, Holy Roman Empress Maria Theresa. The Tapestry Gallery is hung with a set of tapestries, woven between 1742 and 1763 in the workshop of the Van der Borcht brothers and depicting scenes from the life of Moses. Steeped in history, these spaces provide unique meeting rooms for the bank's clients and staff.
In the early 1970s, Société Générale de Banque (now BNP Paribas Fortis) built a new head office a stone's throw from the Brussels Centre for Fine Arts (Bozar). The work was overseen by architects Hugo Van Kuyck, Pierre Guillissen, Christian Housiaux and Jacques Boccard, with interior design by Jules Wabbes and Christophe Gevers. Designed in a functionalist style, the complex had two square black towers resting on a shared base of grey stone. It was completed in 1980 but, as it no longer met present-day standards, was demolished to make way for the current building, which opened in 2021. The design by Baumschlager Eberle Architekten, Styfhals & Partners and Jaspers-Eyers Architects gives Brussels a remarkable contemporary building with façades punctuated by a succession of vertical columns in white prefabricated concrete inlaid with emerald green aggregates. The omnipresent curves are even more pronounced in the interior courtyard and on the main staircase, which seems to float. However, the architectural team retained one key feature of the previous building, namely the bank vault by Jules Wabbes, complete with its original furniture, as designed by Wabbes. Visitors will have a rare opportunity to see inside this space.
Guided tours of the ground floor including the Tapestry Gallery and reception rooms:
French
Sun.: 10:00, 11:00, 12:00, 14:00, 15:00, 16:00, 17:00
Dutch
Sun.: 10:30, 11:30, 12:30, 14:30, 15:30, 16:30
In cooperation with Itinéraires, sur les Sentiers de l'Histoire and Klare Lijn.
An exhibition entitled Discovering the artistic heritage of BNP Paribas Fortis, featuring a selection of works, will be open throughout.
Self-tours and continuous animation in the bank vault (in French and Dutch).
Practical information
Sun. 10:00 to 18:00
Rue Royale/ Koningsstraat 20 – Bruxelles
Advance booking not required
Accessible with assistance