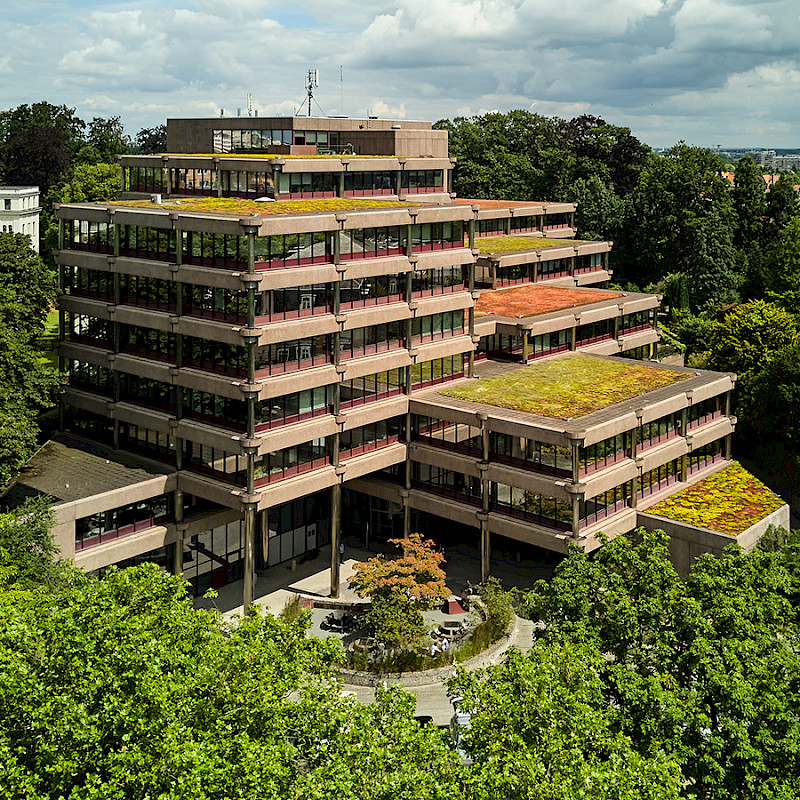Programme
Self-guided tour
The Gradient

This vast and audacious office complex was designed by architects Isidore Zielonka, Marc Van der Stricht and André Van Ryn of SZR, originally to house Monsanto Europe’s headquarters. Prior to that, the site featured two semi-detached town houses dating from the 1900s and a Beaux-Arts-style villa designed in 1924 by architect Octave Flanneau for the Marquis Impériali. The building, measuring 18,000 m² over eight levels, is skilfully arranged to soften its appearance from the avenue, thanks to an oblique perspective and a receding series of ever-larger block structures. The façades are punctuated by stainless steel columns, with horizontal metal-framed windows set between bands of pink aggregate washed concrete. Round concrete heads at the top of each column provide added interest. The two blocks on the avenue side have a partially open ground floor and cantilevered upper floors supported by columns. Each is flanked by a triangular or trapezoidal concrete building of lesser height. The flat roofs of these two buildings have grooves around the edge, which are used as planters. Since June 2024, the building, now owned by Cofinimmo Offices and recently renamed ‘The Gradient’, has housed the real estate company’s new headquarters on the fourth and part of the fifth floor. The refurbishment has been designed to provide a modern, inspiring and pleasant working environment, offering employees a breathtaking view of the surrounding canopy.
During the Heritage Days, Cofinimmo will exceptionally open the 5th floor of its offices, which is normally reserved for company visitors.
No photography is allowed inside the building.
Practical information
Sat. & Sun. 10:00 to 18:00
Avenue de Tervueren/Tervurenlaan 270, BE-1150 Woluwe-Saint-Pierre/Sint-Pieters-Woluwe
Advance booking not required.
Accessible