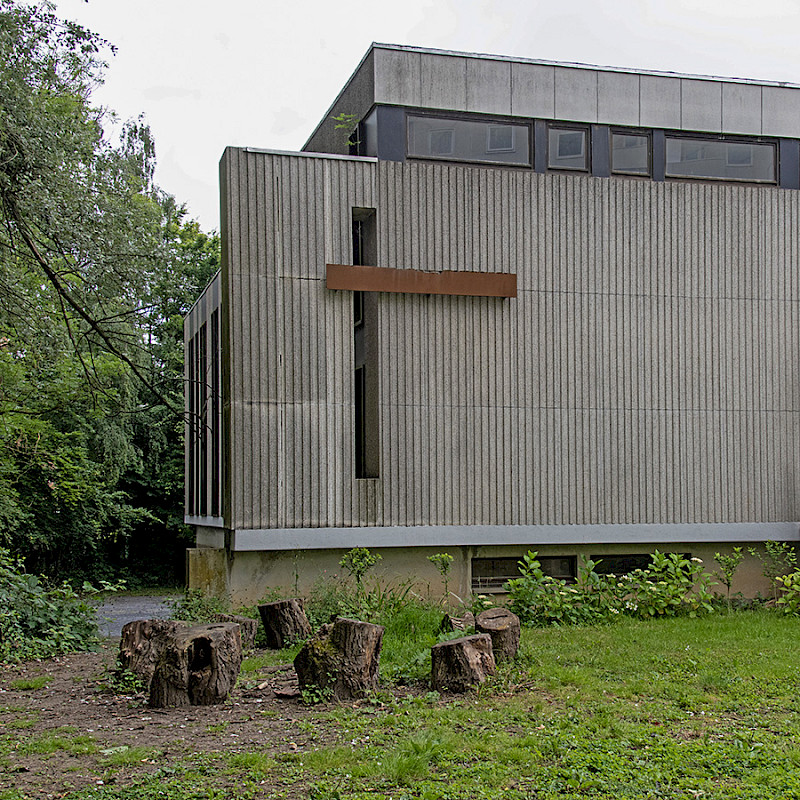Programme
Self-guided tour
Woluwe Saint-Lambert Adventist Church

Built between 1973 and 1975 by architects Remy Van der Looven and Ray Huyghebaert, the Seventh-Day Adventist Church has a powerful, brutalist aesthetic. The façades are finished in a variety of materials: washed concrete, smooth concrete, Glasal and washed flint. The front is made of ribbed concrete, with an asymmetrical cross formed by a narrow vertical opening and a steel beam. The eastern side comprises two contrasting parts. The first, without windows, is built from washed quartz slabs. This extends into a long wing housing the worship room, made from Pandal composite panels. These are masonry blocks encased in prestressed concrete revealing flint aggregates. The panels alternate with a series of tall, slim vertical windows that illuminate the worship room. This upper volume is set on a brick base in which openings let light into the service areas in the basement. Inside, the walls are clad in orange bricks.
Practical information
Sun. 14:00 to 18:00
Avenue des Iles d’Or/Goudeneilandenlaan 15, BE-1200 Woluwe-Saint-Lambert/Sint-Lambrechts-Woluwe
Advance booking not required.
Non accessible