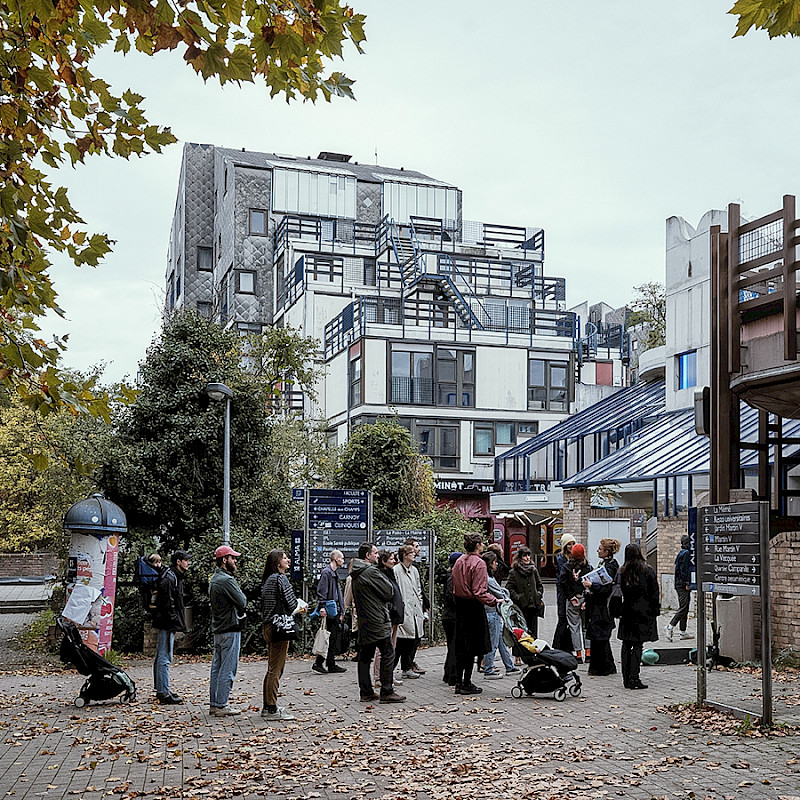Programme
Walk
Modern isms UCL University Campus: La Mémé, a story of anarchy and cooperation

In the final days of the May 68 protests, Lucien Kroll (1927–2022) was commissioned by the Université Catholique de Louvain (UCLouvain), at the request of the students, to design the student village at the Faculty of Medicine in Woluwe-Saint-Lambert/Sint-Lambrechts-Woluwe. A believer in such principles as community living and user-shaped architecture, Kroll consulted with the students to identify the basic principles underpinning the Maison Médicale (La Mémé), a multifunctional complex with living spaces on the upper floors. In what Kroll called the ‘fascist wing’, identical student rooms open onto a hotel-style corridor. The other wing features interlocking spaces, with flexible walls and winding corridors. There are also communal living areas with open load-bearing structures that Kroll called ‘barns’. He also built La Mairie, the centrepiece of the student village, while his wife Simone designed Alma metro station. Lucien Kroll’s architecture is highly varied, in both form and materials, resembling an old city that has grown layer by layer. It was intended to be a great place to live, somewhere that students and doctors could live side by side. With this in mind, students planted 1,000 trees in the early 1970s to give the area an attractive appearance, while Dutch landscape architect Louis le Roy worked with the students to design the gardens and public spaces.
In cooperation with Korei Guided Tours.
Practical information
Sun. at 10:30 and 14:00 (Dutch) (duration: 1 hour 30 minutes)
at the exit of Alma metro station, Place de l’Alma/Almaplein, BE-1200 Woluwe-Saint-Lambert/Sint-Lambrechts-Woluwe
Advance booking required.