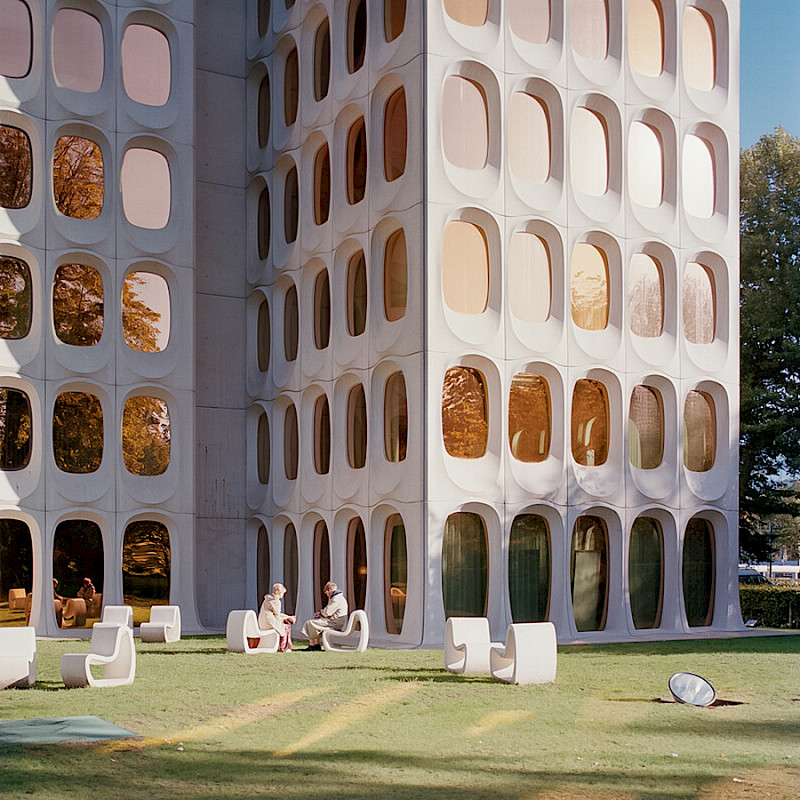Programme
Guided tour
CBR

The late-modernist CBR Building, which was constructed between 1968 and 1970 for cement company Cimenteries Belges Réunies, was designed by architect Constantin Brodzki with the assistance of Marcel Lambrichs. It is made entirely of moulded concrete components, its façades thus illustrating the technical and architectural versatility of this construction process, which was experiencing a surge in popularity at the time. The building serves as a showcase for the company’s expertise; Cimenteries Belges Réunies stopped producing bricks after the Second World War, choosing to focus entirely on cement, the extraction of aggregates (sand, gravel, lime and porphyry) and the manufacturing of ready-mixed concrete. The tinted glass panes forming the oval windows have no frames and have instead been installed directly in the concrete structures, resulting in a striking visual contrast. The aesthetic properties of the building – a fine example of Bauhaus-derived functional architecture – led to it being selected to appear in the New York Museum of Modern Art’s exhibition Transformations in Modern Architecture. The building’s interior was designed by the architect too and features furniture, mahogany partitions and parquet flooring crafted by such eminent designers as Jules Wabbes and Florence Knoll. Currently home to, among others, the International firm Fosbury and Sons, the building also has a number of spaces set aside for coworking, a concept that offers businesses and individuals alike the chance to meet or work in a setting of their choosing and that has been growing in popularity in recent years.
In cooperation with Arkadia and Korei Guided Tours.
Practical information
Sat. & Sun. 10:00 to 17:15
chaussée de la Hulpe/Terhulpsesteenweg 185, 1170 Watermael-Boitsfort/Watermaal-Bosvoorde
Advance booking required.
Accessible with assistance