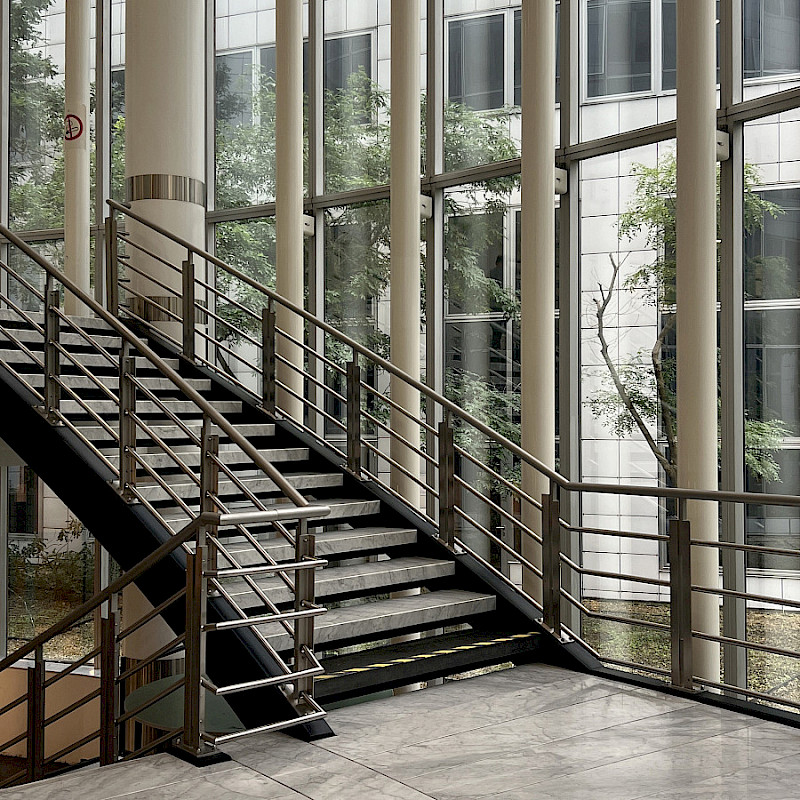Programme
Guided tour
Atrium office building - SNCB

This huge office complex occupies an entire block between Avenue de la Porte de Hal/Hallepoortlaan, Rue de Mérode/de Mérodestraat and Rue de Russie/Ruslandstraat in Saint-Gilles/Sint-Gillis, close to Bruxelles-Midi/Brussel-Zuid station. Postmodernist in style, it was designed in 2002 by architect Jacques Baudon of A+U. It is owned by Belgian rail operator SNCB/NMBS and is currently home to its offices. The building has a total surface area of more than 48,000 m², spread over 15 levels, including 5,600 m² of multi-storey parking on three levels. The three façades form a right-angled triangle around a landscaped inner courtyard. The main entrance at number 40, Avenue de la Porte de Hal/Hallepoortlaan features a cylindrical glass bay set into the building. The two façades forming a right angle between Rue de Mérode/de Mérodestraat and Rue de Russie/Ruslandstraat are covered with a semi-cylindrical zinc roof, and there is a rotunda-shaped bay at the corner. The superstructure of the columns and their metal reinforcements is left exposed, adding a hint of high-tech architecture.
Want to learn more about the building? Your guide worked there for a number of years and saw it being built. He will tell you all about its architecture and uses, showing how postmodern architecture combines grace and functionality and how it is experienced on a day-to-day basis.
The Heritage Days 2024 give you the extraordinary opportunity to look inside this building, which has never been open to the public before.
In cooperation with Le Tamanoir.
Please bring a valid form of identification.
No photography is allowed inside the building.
Practical information
Sat. & Sun. 10:00 to 13:00
Avenue de la Porte de Hal/Hallepoortlaan 40, BE-1060 Saint-Gilles/Sint-Gillis
Advance booking required.
Non accessible