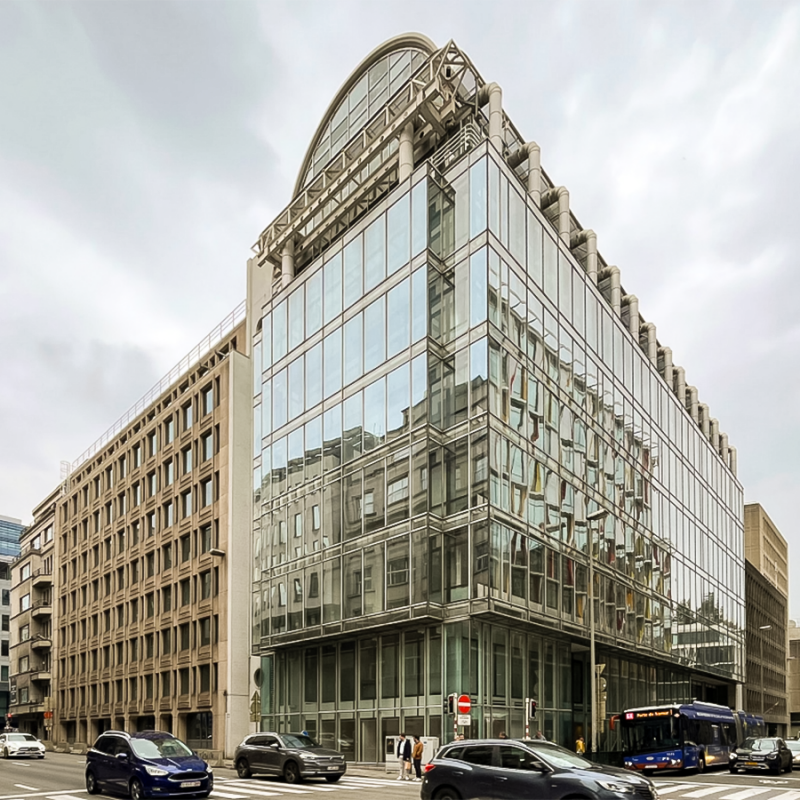Programme
Guided tour
Brussimmo

The former building of real estate development specialist Brussimmo was built by architectural firm Samyn & Partners between 1989 and 1993. Set in the heart of the European Quarter, this iconic, fully transparent office building features a ground-floor reception area, first-floor offices and meeting rooms and five floors of standard offices. The seventh floor, beneath a semi-cylindrical vaulted roof, houses a conference room, restaurant and building services. In keeping with the trend towards high tech, its superstructure is clearly apparent, mainly in the upper part of the building. The superstructure levels are self-supporting, with a span of almost 11 metres and no beams or columns, providing complete freedom in terms of the layout. The building has a double-skin façade that provides good sound insulation (a welcome feature in a neighbourhood with large volumes of road traffic), a lot of natural light thanks to the all-glass floor-to-ceiling façades and judicious use of the gap in the double skin as a duct for the air conditioning system.
In cooperation with Whitewood, Brussels Chatterguides and Klare Lijn.
Guided tours: Sat. & Sun. at 10:00 (French), 10:30 (Dutch), 10:45 (French), 11:15 (English), 11:30 (French), 12:00 (Dutch), 12:15 (French), 12:45 (English), 13:00 (French), 13:30 (Dutch), 13:45 (French), 14:15 (English), 14:30 (French), 15:00 (Dutch), 15:15 (French), 15:45 (English), 16:00 (French), 16:30 (Dutch), 16:45 (French), 17:15 (English) and 17:30 (French) (duration: 30 minutes; up to 20 people per tour)
Practical information
Sat. & Sun. 10:00 to 18:00
Rue de Trèves/Trierstraat 74, BE-1040 Etterbeek
Advance booking not required.
Accessible