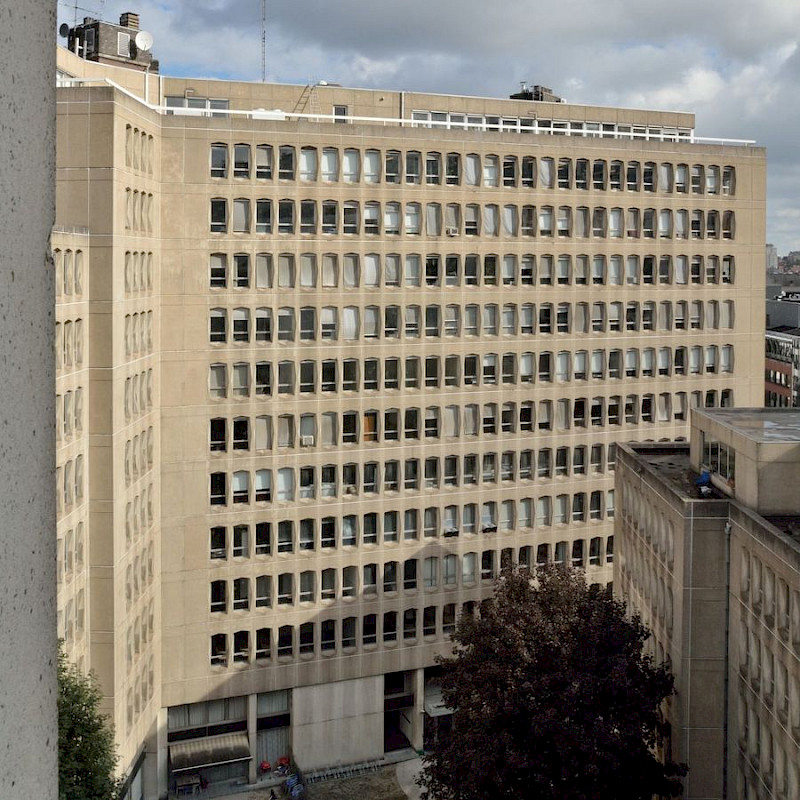Programme
Self-guided tour
Arlon 53

This office block is part of a three-building complex designed by architect Jean Verschuere between 1964 and 1968. Two six-story buildings connected by a 55-metre tower make up a uniform architectural whole due to the material used, namely prefabricated concrete slabs. Despite this apparent uniformity, the buildings are independent of each other, only being linked by underground car parks. The façades feature concrete screens whose motif is repeated in an ornamental grid. This openwork design softens the light that enters the space, as well as providing an aesthetic bias. The original structure, which is currently being renovated, has been updated and will be visible on the ground floor and on the fourth floor, which will also hold a mock-up of the future complex for the Heritage Days. The project, led by the architectural practice ATAMA, plans to create almost 20,000 m² of offices and shops, while retaining the brutalist façades. The obsolete car parks will be converted into a conference centre, and there are plans for a major greening initiative.
Guided tours in French Belgian Sign Language – Saturday at 10.00am and Sunday at 1.00pm. Advance booking required: nicole_lemaire@icloud.com
Practical information
Sat. & Sun. 10:00 to 18:00
Rue de Trèves/Trierstraat 84, BE-1040 Etterbeek
Advance booking not required.
Accessible with assistance
Belgian-French sign language visit