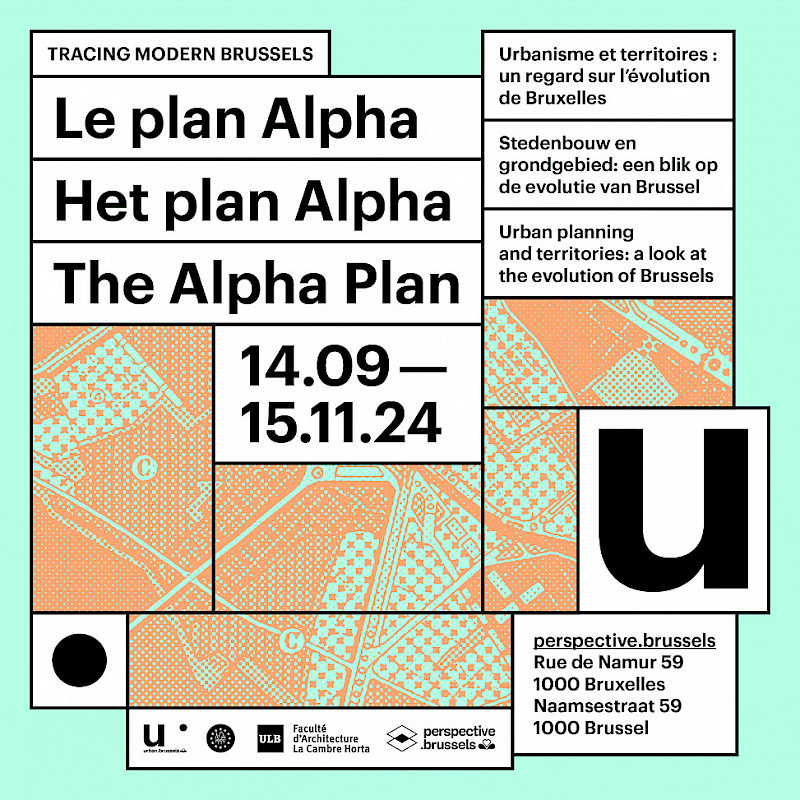Programme
Exhibition
Tracing modern Brussels — The Alpha plan

Belgium’s adoption of an urban planning and regional development law in 1962 led to the creation of development plans. They were regarded as the only effective instrument for achieving social and economic expansion in the various regions of the country, which were divided into sectors for this purpose.
Having studied the development of the Belgian capital in the national context for almost 10 years, between 1948 and 1957, Groupe Alpha’s architects/town planners were commissioned to produce the preliminary draft plan of the Brussels metropolitan area.
The preliminary draft is a reflection of its time, a highly technical document that demonstrates the designers’ faith in the ability of modern architecture to reshape the urban landscape.
Devised from 1962 to 1967 and subsequently amended by the national urban planning authority in the years in the run-up to 1970, the plan would never be approved and was ultimately abandoned completely in the climate of contention surrounding the urban development of Brussels.
As part of the 2024 Heritage Days, the original project documents as well as some of the preliminary survey maps will be on show for the first time. These documents, safeguarded by Urban, allow us to chronicle the modern blueprint for Brussels, which was to guide the ongoing transformation of the capital into an international business hub.
Produced by Urban, the exhibition is hosted by Perspective, the regional reference centre for regional and territorial development in Brussels. Its headquarters are halfway along Rue de Namur/Naamsestraat, a historic artery in the city centre which connects the upper and lower parts of the city (the historic chaussée/steenweg (highway)). Perspective is housed in a former 1970s office building, forming a total contrast with the late 19th-century aesthetics of the rest of the street. It was refurbished by the studio architectesassoc+ between 2013 and 2018, who maintained the building’s role as an office space while reconnecting it to its environment. An upgrade of all the building services, the application of low-energy criteria (high-efficiency thermal insulation, thermal inertia of the concrete, etc.) and the replacement of the front and rear façades have enabled the building to achieve the desired energy efficiency. Inside, the existing wooden imprints left by the concrete formwork interact with a new prefabricated timber façade. Outside, the thin champagne-coloured anodised plates, as well as other ornamental elements and fine details, are a nod to the building’s illustrious 19th-century neighbours. The volume was topped off with an impressive roof extension. The bow and bay windows establish a link with the outside world, emphasising a desire for a relationship between interior and exterior.
In cooperation with perspective.brussels.
Practical information
Sat. & Sun. 10:00 to 18:00
perspective.brussels (Brussels Planning Agency), Rue de Namur/Naamsestraat 59, BE-1000 Brussels
Advance booking not required.
Accessible