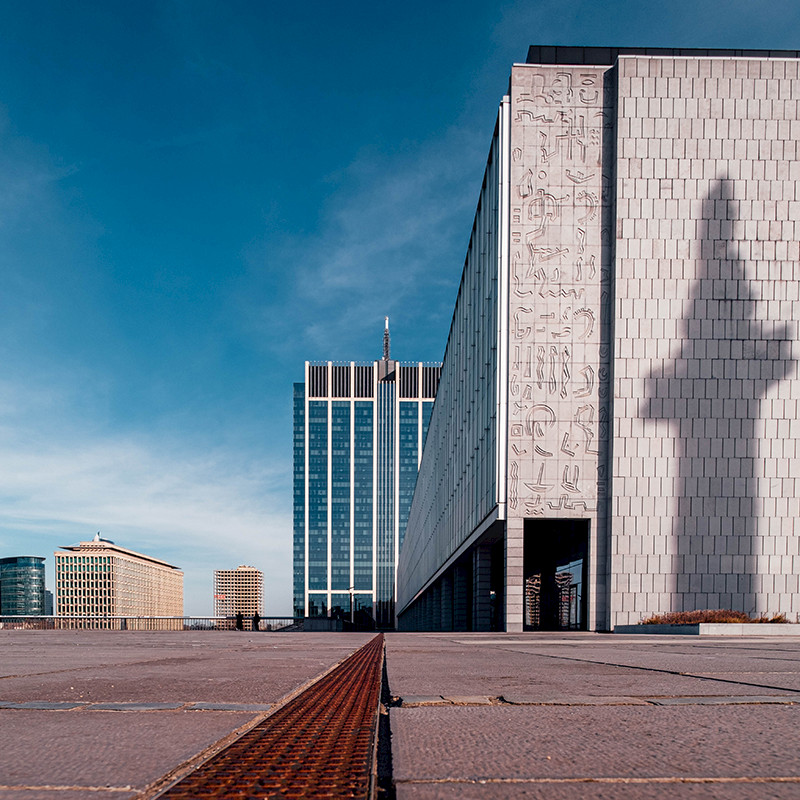Programme
Walk
Modern isms in Brussels city centre (fully booked)

The blueprints for reconstruction after the First World War, drawn from the seam of ideas that had built up before and during the hostilities, laid the foundations for Brussels’ modernist and contemporary architecture. Completing the underground link running from north to south between the city’s two former terminus stations had become a top priority after the Second World War, and when it came about, it had a profound impact on the city centre. The ‘service-sectorisation’ of the city centre began with the Shell Building (A. Dumont & M. Van Goethem, 1931–1934), reinforced to the north by the large office buildings of the National Bank of Belgium (M. Van Goethem, 1947–1948), the De Ligne Building (M. Lambrichs, 1971–1973), the Cité Administrative de l’État/Rijksadministratief Centrum (H. Van Kuyck, M. Lambrichs et al., 1959–1983) with its gardens landscaped by René Péchère, Bruxelles-Congrès/Brussel-Congres station (Maxime Brunfaut, 1948) and Passage 44 (M. Lambrichs & R. Delfosse et al., 1965–1969), a former shopping arcade and also the name of a car park under the former Crédit Communal/Gemeentekrediet office complex. Bruxelles-Central/Brussel-Centraal station and the Sabena Air Terminus building as well as the neighbouring Telex building played a key role in consolidating the city centre’s international status. The political, financial, aesthetic and technical challenges involved radically reshaped its appearance.
In cooperation with Korei Guided Tours.
Practical information
Sat. at 10:30 and 14:00 (Dutch) (duration: 2 hours)
In front of the Congress Column, Place du Congrès/Congresplein, BE-1000 Brussels
Advance booking required. Up to 20 people per tour.