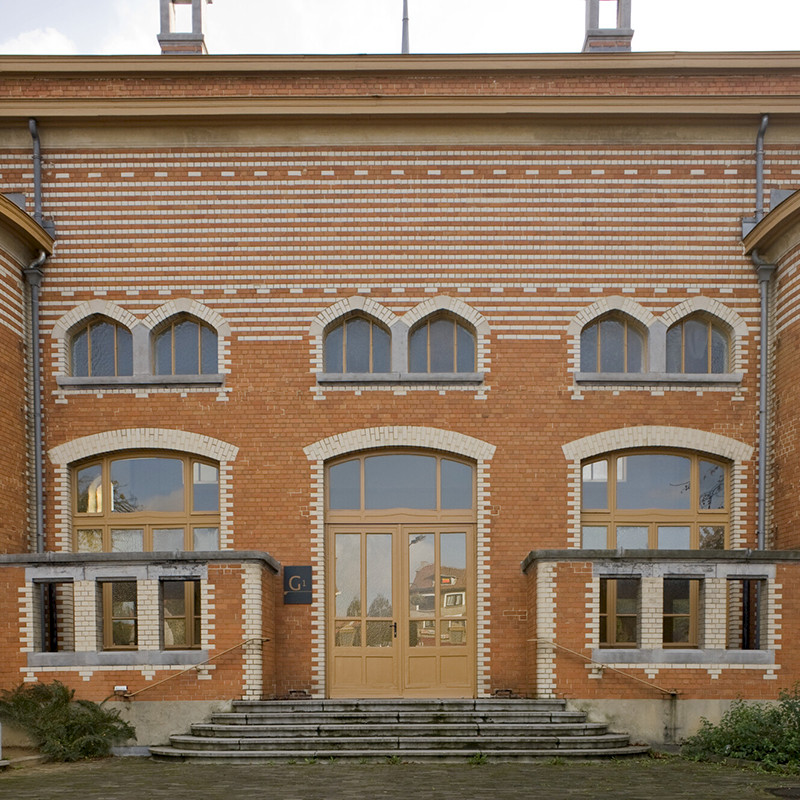Programme
Visits
Queen Elisabeth Medical Foundation/CHU Brugmann and Horta Chapel

At the start of the 20th century, the City of Brussels was faced with an ageing hospital system and a chronic shortage of beds. On his death in 1900, financier and philanthropist Georges Brugmann bequeathed 5 million Belgian francs to the Conseil des Hospices/Raad van de Godshuizen. It was soon decided to allocate this money to the construction of a new hospital under the auspices of the Faculty of Medicine of the Université Libre de Bruxelles (ULB). The Conseil des Hospices/Raad van de Godshuizen awarded the project to architect Victor Horta, who, heeding the advice of the doctors, developed a horizontal suburban-style complex that complied with the hygienic precepts of the time, a sort of "hospital garden city" on a site sheltered from the wind and surrounded by rural grounds planted with trees, forming a real green haven. Work began in 1911 and, although not officially opened until 1923, the hospital was already operational by the end of the First World War. By the time Horta worked on this project, he had come to find the curves of Art Nouveau ridiculous and so he deliberately shunned this style here. However, he made masterful use of the space, delivering a successful design whose modern architecture was perfectly in tune with the needs of the period. Even today, the Brugmann site remains a textbook example of its kind. It also includes a chapel that Horta finished in 1918, the only such building he designed. The chapel was used for religious and secular services, but also served as a morgue until the 1980s. Its unusual architecture includes a flat main façade flanked by cylindrical apses. It was threatened with demolition in the 1970s, but was ultimately spared. Following a painstaking restoration, it was inaugurated in 2009 and has since housed a conference centre. (Listed 14/04/2005)
At a time when clinical biology was still in its infancy, the City of Brussels had a building erected on the CHU Brugmann (Brugmann University Hospital) site to house various laboratories. The plans were drawn up by Henry Lacoste, an architect with a passion for archaeology, who oversaw construction between 1927 and 1933. As a head of mission, Lacoste travelled regularly to Delphi – and to Apamea in Syria – to direct excavations there. This love of antiquity is reflected in many details of the interior decor, in particular the glass (Marbrite) tiles creating geometric patterns reminiscent of multicoloured Roman mosaics and Egyptian cloisonné. In the hallway, the green, blue and white attractively complement the many-hued marble flooring. The decorative effect continues up the staircase, with its stained-glass windows bearing non-figurative designs. Wide bands of coloured tiles and stylised flowers frame the library door. The Queen Elisabeth Medical Foundation is still active, supporting 16 university teams across the country. (Listed 13/12/2012)
Guided tours in cooperation with Laeken Découverte/Laken Onthuld.
Practical information
Avenue Jean Joseph Crocq/Jean Joseph Crocqlaan 3 – Brussels-Laeken/Brussels-Laken
Guided tours by reservation only
Non accessible